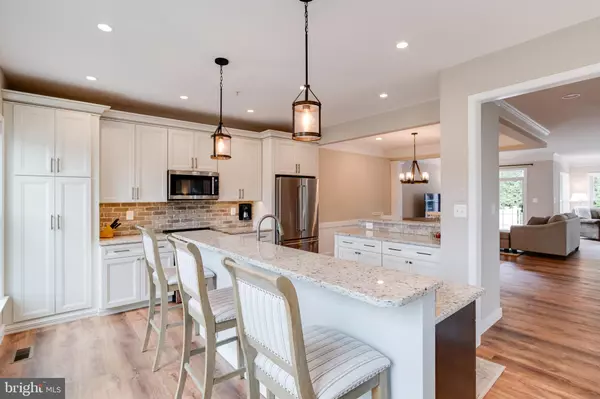$495,000
$495,000
For more information regarding the value of a property, please contact us for a free consultation.
925 CREEK PARK RD Bel Air, MD 21014
4 Beds
4 Baths
2,916 SqFt
Key Details
Sold Price $495,000
Property Type Townhouse
Sub Type End of Row/Townhouse
Listing Status Sold
Purchase Type For Sale
Square Footage 2,916 sqft
Price per Sqft $169
Subdivision Irwins Choice
MLS Listing ID MDHR2024972
Sold Date 10/03/23
Style Side-by-Side
Bedrooms 4
Full Baths 3
Half Baths 1
HOA Fees $85/mo
HOA Y/N Y
Abv Grd Liv Area 2,316
Originating Board BRIGHT
Year Built 2004
Annual Tax Amount $3,613
Tax Year 2022
Lot Size 4,420 Sqft
Acres 0.1
Property Description
Absolutely stunning, fully modernized and upgraded massive 4 bedroom, 3.5 bath end of group townhouse in the highly desired Park at Irwin's Choice. this home has a 2 car garage, rear trex deck with walk down, paver patio and full 3 level bumpout! The Park at Irwin's Choice is conveniently located just seconds from downtown Bel Air and just off the Bel Air bypass Bel Air exit. It is just moments away from tons of shopping and dining choices. Walk out of your front door and walk the Ma and Pa trail right into downtown Bel Air if you choose, or walk your dogs and/or play on the large green community area. Pull into your large driveway and/or park in your two car garage. Entering through the front door brings you into a small foyer with steps leading up to the main floor. This floor is extremely spacious and open all the way through from front to back. The Kitchen is in the front of this living space, and has been fully renovated with no details spared. There is a beautiful granite island, breakfast bar, stainless appliances, pantry, tons of custom cabinetry, backsplash, etc. This kitchen flows into a formal dining area, a family room, and a bumpout living room with gas fireplace. The trim work, and design throughout is gorgeous, with luxury vinyl plank floors and modern neutral colors and accents throughout. Slider doors off of the living area lead out onto the rear deck which overlooks the backyard and privacy trees behind the house. The top floor houses a full bath with tub shower combo as well as three bedrooms, one of which is the owners suite with a bumpout seating area, large walk in closet and large private bath with stand up shower, double vanity and jacuzzi tub.
Taking the stairs to the basement leads to another large open living area, a fourth bedroom, and a full bath. Slider doors off of this living area lead out onto the paver patio. The garage has been fitted with cabinetry and storage shelves and has an extra storage closet and storage area beneath the stairs. This house has it all, is a modern masterpiece, is pristine and move in ready. It is priced to sell, come see it while it lasts!
Location
State MD
County Harford
Zoning R2COS
Rooms
Basement Fully Finished
Interior
Hot Water Electric
Heating Central
Cooling Central A/C
Heat Source Natural Gas
Exterior
Garage Garage - Front Entry
Garage Spaces 2.0
Waterfront N
Water Access N
Accessibility None
Parking Type Driveway, Attached Garage, Parking Lot
Attached Garage 2
Total Parking Spaces 2
Garage Y
Building
Story 3
Foundation Permanent
Sewer Public Sewer
Water Public
Architectural Style Side-by-Side
Level or Stories 3
Additional Building Above Grade, Below Grade
New Construction N
Schools
School District Harford County Public Schools
Others
Senior Community No
Tax ID 1303368068
Ownership Fee Simple
SqFt Source Assessor
Special Listing Condition Standard
Read Less
Want to know what your home might be worth? Contact us for a FREE valuation!

Our team is ready to help you sell your home for the highest possible price ASAP

Bought with Jessica M Truesdale • Cummings & Co. Realtors






